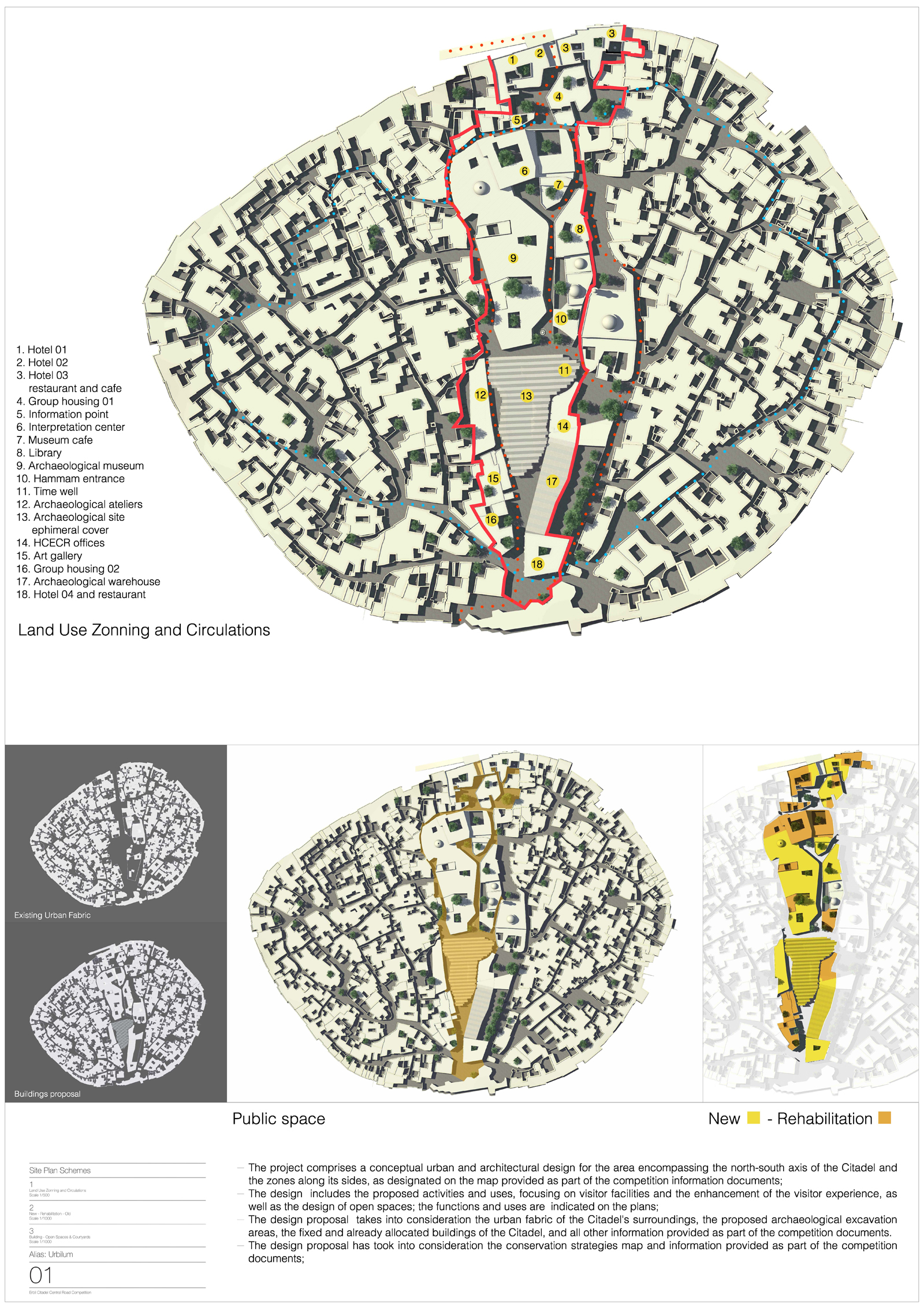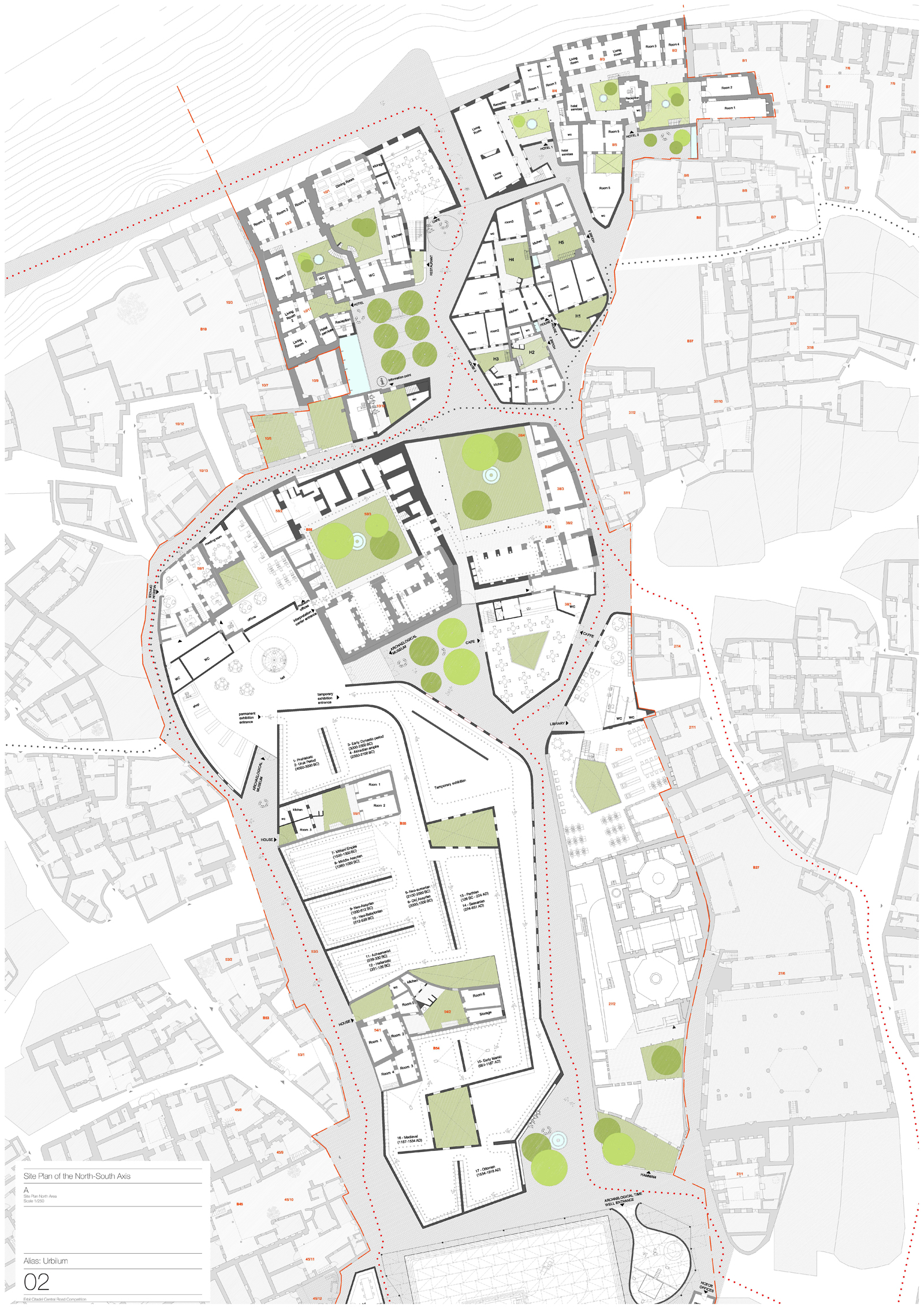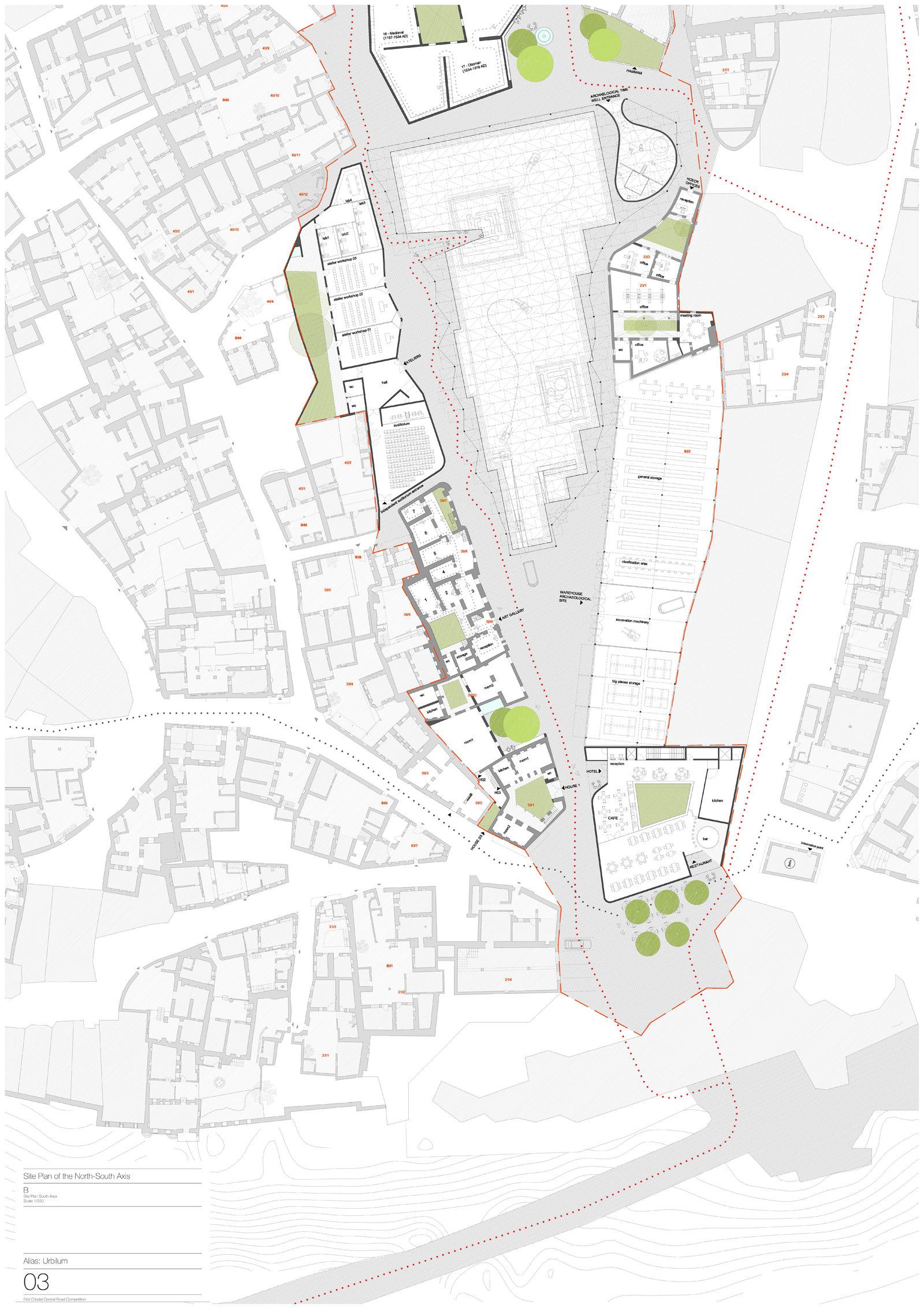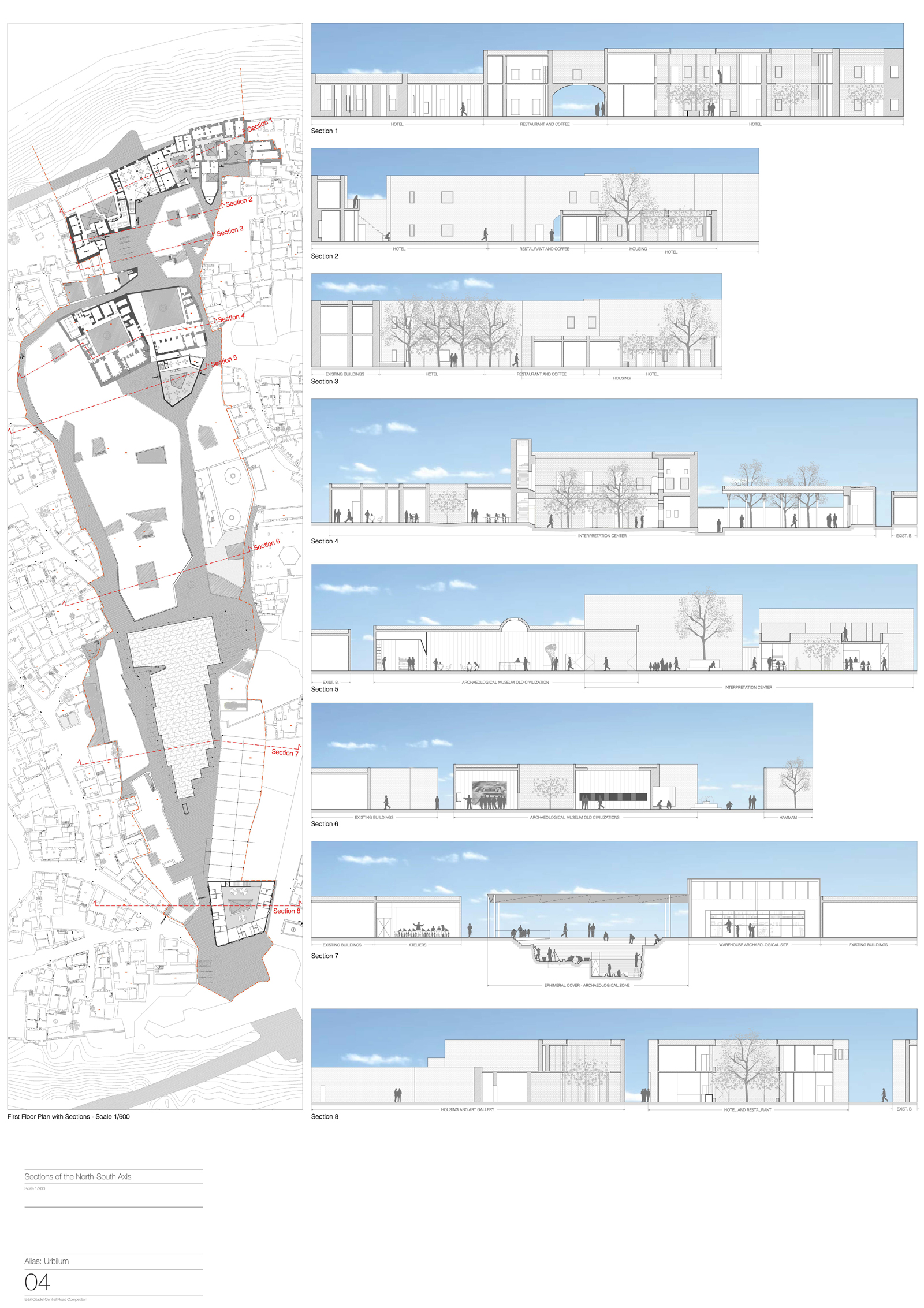The Citadel of Erbil has evidence of many millennia of habitation, making it one of the longest continuously inhabited sites in the world. It rises 28-32 m above the surrounding city, with successive layers of settlements: Assyrian, Akkadian, Babylonian, Persian and Greek.
The standing buildings of the Citadel consist primarily of houses dating from the mid-eighteenth century onwards. Very few houses were built after the 1930s, while many of them were remodeled afterwards. Additionally, a large number of shacks were built during the 1990s. Currently, there are 252 shacks, while the total number of classified buildings is 335; these include 94 Grade 1 and Grade 2 buildings, 226 Grade 3 buildings, and 15 that are known as Public Buildings.
Prior to the mid 1920s, the Citadel had only two entrances: a gate located at its southern end, the original of which was demolished in the 1950s, and, a small gate along the eastern part of the Citadel. In 1925, a gate located along its northern end was formed, while in 1958, the current road connecting the Citadel’s northern and southern ends was established. During that process, a number of buildings – or parts of buildings – were demolished, and hence changing the urban morphology of the Citadel. Large and open spaces were thus created, with the vehicle asphalt road passing through.
A Conservation and Rehabilitation Master Plan was prepared for the whole site, which establishes the overall conservation and rehabilitation planning process for the Citadel. The plan has also set the first priority areas for implementation and has proposed the main circulation and service routes, as an alternative to the current vehicular asphalt road. Thus, the current open spaces provide opportunities and potentials for the future development of the Citadel.
Overall Objective
The overall objective of the competition is to develop a conceptual urban and architectural design project for the north-south axis area of the Citadel comprising the area between the northern and southern gates, with its current open spaces and some of the buildings along its sides. The main goal is to revitalize this area in the short term, to become a dynamic and living core that would enhance the experience of the visitor to the site, while at the same time it can be considered as the node for the future long term development of the Citadel.
Declaration of Intentions
The Citadel has two exceptional qualities that in unison convert it into an extraordinary place: the exceptional conservation of the archaeological substrate, and the fact that the Citadel is still inhabited and therefore alive. From our point of view, life and architecture are consubstantial, but rarely do they coexist in their finest expression. Academic architecture tends to exclude life, and life usually disdains the order and higher beauty of architecture. When both life and architecture live together in harmony and mutual respect, the right kind of civilisation flourishes. That is why we consider that all of our proposed actions should respond to the dual requirements of life and architecture.





