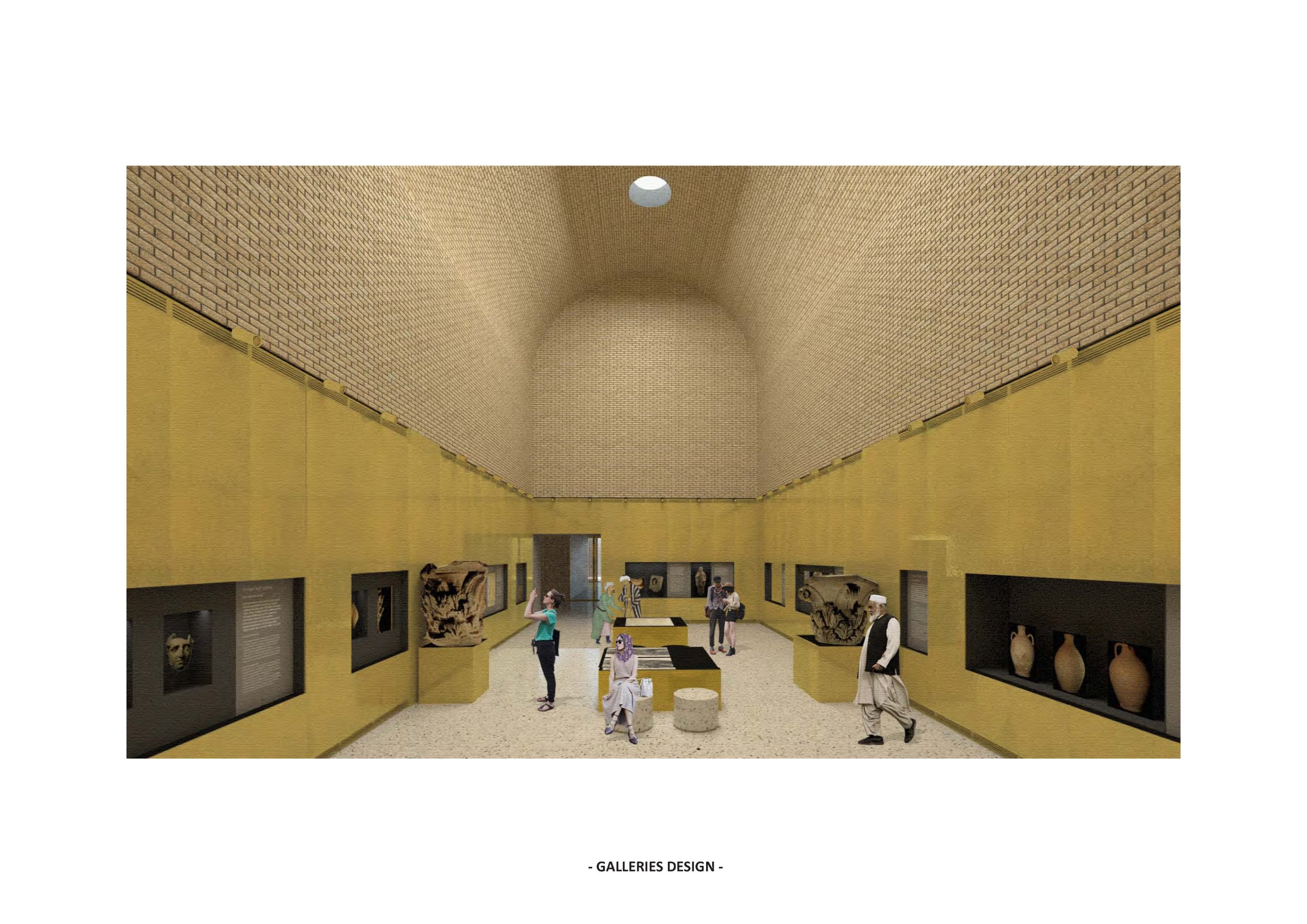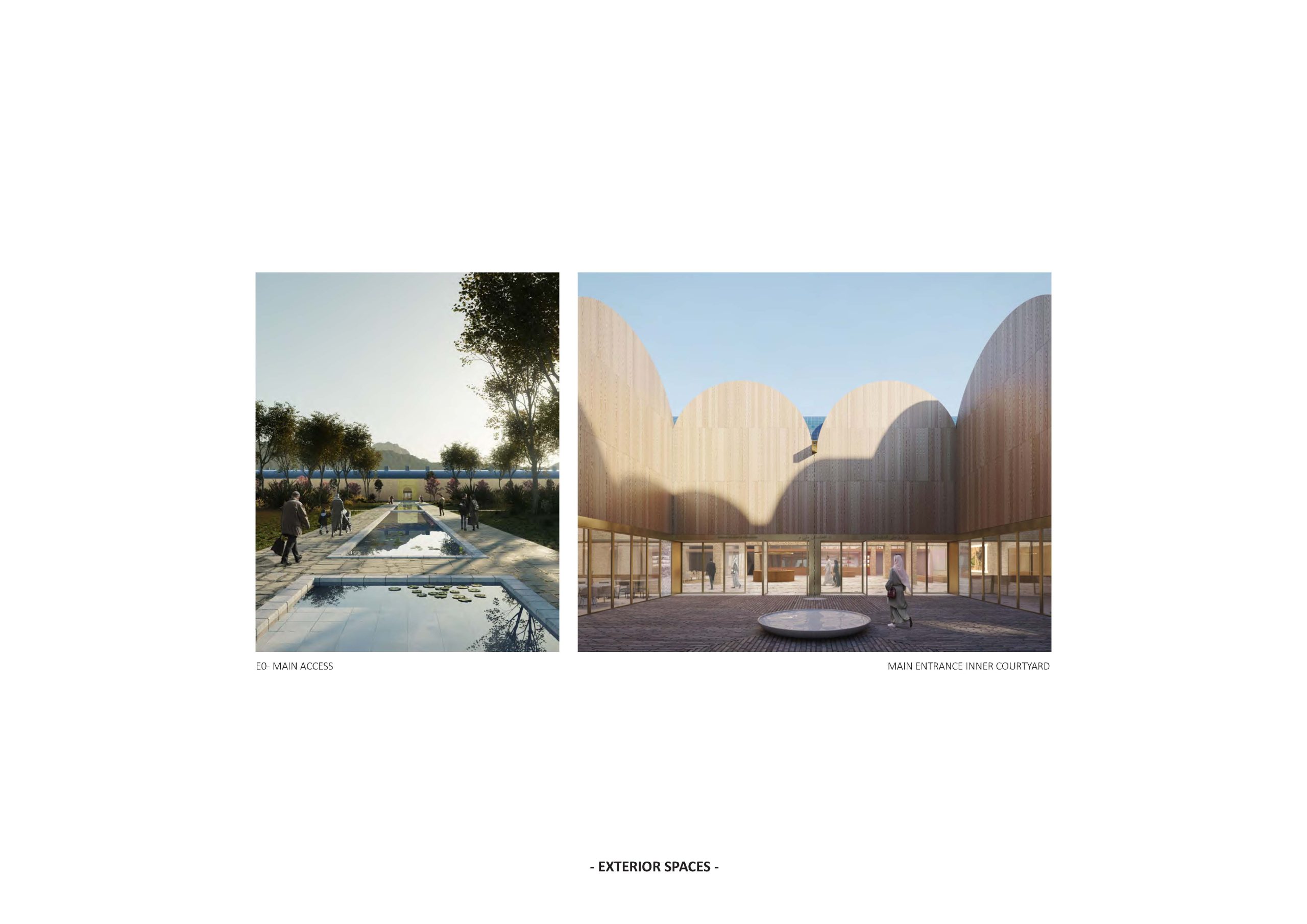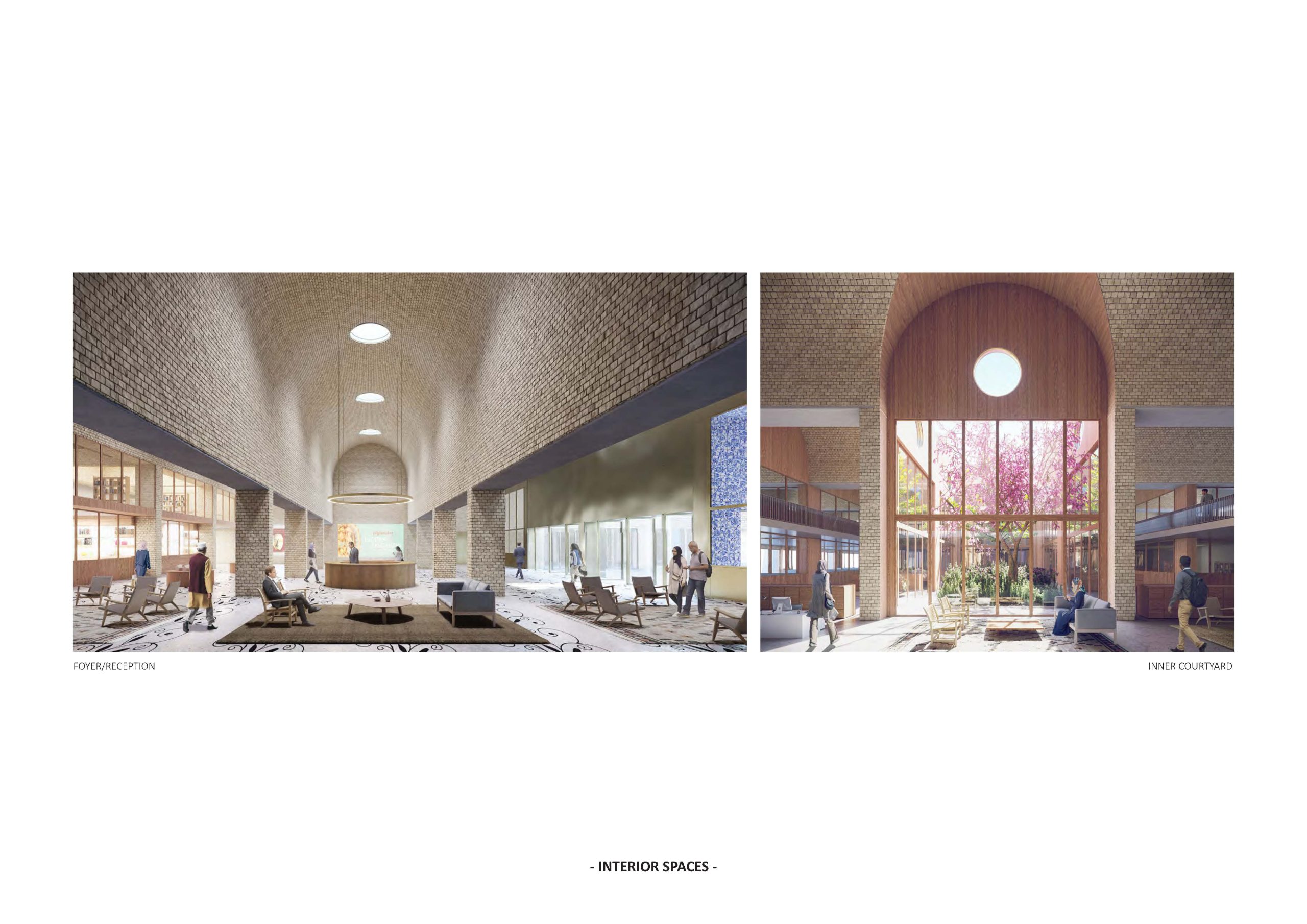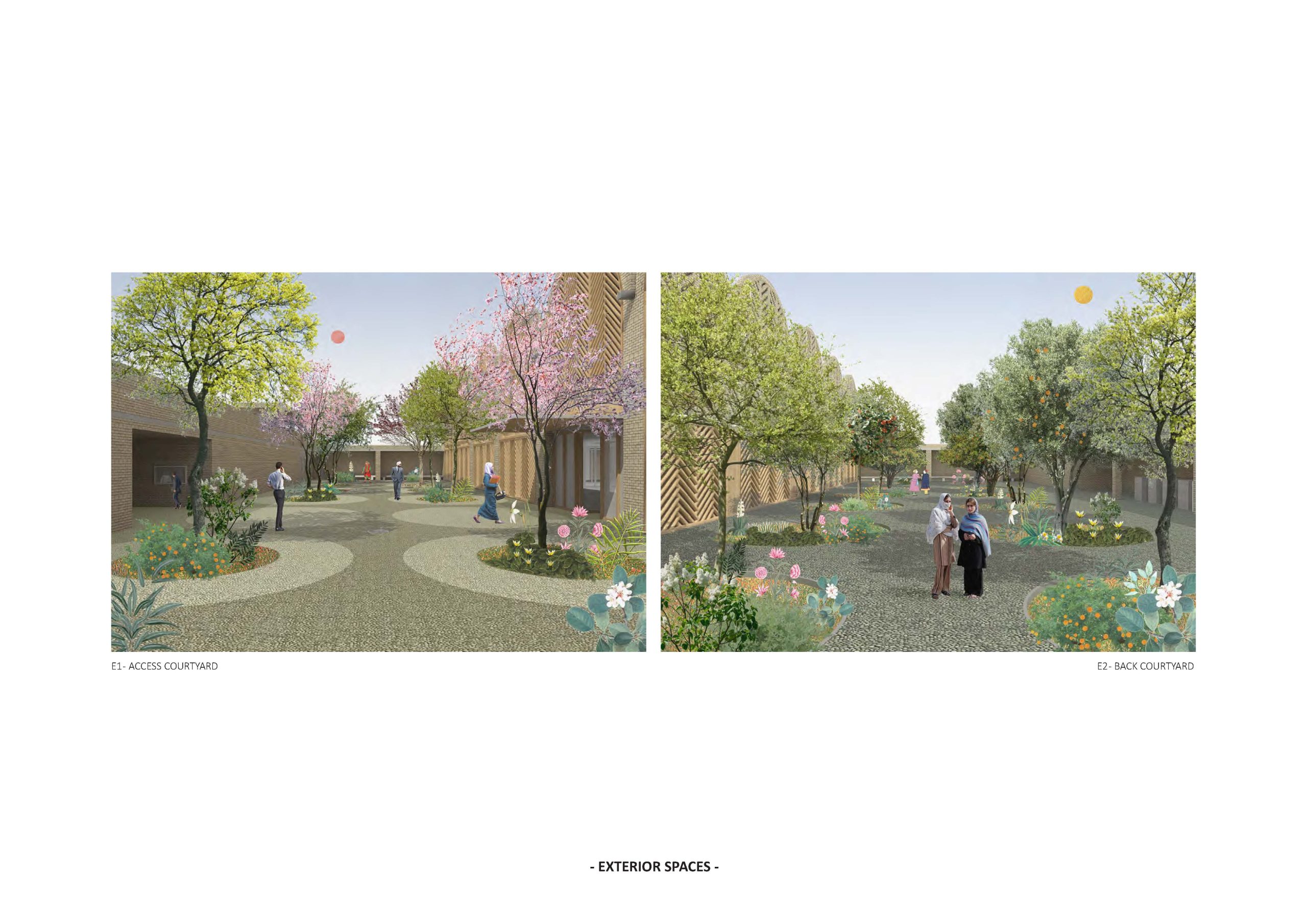The New National Museum of Afghanistan
is part of the urban regeneration project of the District 6 of Kabul catalyzed by the recent rehabilitation of the Darul Aman Palace. The transformation project of this sector of the city proposes a new urban epicenter that projects Kabul into the future (something already stated by Amanullah Khan I). It is a space with a strong representative character that will bring together public facilities of the highest symbolic and political level of the country.
The implementation of the New National Museum of Afghanistan within this civic complex specifically originates from the desire to enhance the representative and conscious character of its role and its location. An integration with the surrounding environment based on the complementarity of the built environment is proposed to promote a balance between the environment and the landscape.
The definition of the volumetric aspects of the building responds to the two scales that it addresses. The scale of an urban public equipment of maximum national representativeness and the scale of a place where one can identify with the history that is treasured within.
In order to shape the internal spaces of the building, the project originates from a geometric study that seeks to guarantee the two essential aspects that define a museum. On one hand, it is about valuing the Collection – conceiving an environment that is suitable for the content of the exhibition -.
An environment that, far from being the protagonist, generates a distinguished and flexible interior space at the same time. On the other hand, it is about fostering an ideal experience for visitors. Offering a space that allows visitors to concentrate throughout the process of observation and enjoyment of specific content and also being able to offer a space that allows for associations and readings of less direct or more abstract concepts to develop.
The distribution of the main areas of the program (Public Collection Zone, Public Non-Collection Zone, Non-Public Collection Zone, Non-Public Non-Collection Zone) is resolved following a scheme composed of transversal strips that clearly divide the program into those zones – mainly on the Ground Floor – developing a clear sectorization of uses and security requirements. The Non-Public Collection Zone occupies the entire Basement.


















