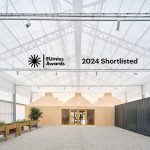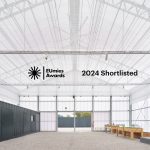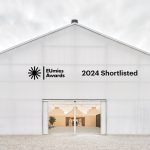European Union Prize For Contemporary Architecture Mies Van Der Rhoe 2024
APNABI Day Care Center in Derio, Bizkaia
Explore an exceptional project acknowledged as one of the 40 finalists for the esteemed European Union Prize for Contemporary Architecture Mies van der Rohe Awards 2024. Crafted by AV62 Arquitectos, our innovative day care center for young individuals with autism spectrum disorders (ASD) signifies a commitment to innovation, sustainability, and community cohesion.
Enriching Lives through Thoughtful Architecture
At the core of this architectural marvel lies a dedication to ecological consciousness, environmental reverence, and holistic sustainability encompassing energy, environment, society, culture, and economics. This center transcends being merely a building; it represents a deliberate effort to promote integration, inclusivity, and education for individuals with ASD. Through groundbreaking design, it welcomes the citizens of Derio while equipping residents with vocational training for future workforce integration.
Mission Fulfillment: APNABI’s Pledge to Comprehensive Support
In alignment with Apnabi’s mission, the center serves as a catalyst for comprehensive and personalized support for individuals with ASD. It fosters a nurturing environment for personal and social development, seamlessly integrating into daily lives and fostering collaborative growth.
Strategic Location: Connecting Communities and Cultivating Growth
Nestled in a peripheral area near the highway, residential zones, and agricultural experimentation hubs, the center tackles the challenge of creating a tranquil environment for daily activities of individuals with ASD while ensuring accessibility to the community. The meticulously designed space features a spacious outdoor «square» and a series of interior workshops, multipurpose spaces, living areas, and a staff-exclusive kitchen.
Innovative Architecture: Harmonizing Sustainability and Experience
The architectural vision unfolds with a greenhouse-inspired structure housing workshops, creating an optimal blend of spatial efficiency, experiential learning, and sustainability. The «bioclimatic envelope» emulates the functionality of an agricultural greenhouse, dynamically responding to external conditions through automatic adjustments, ensuring optimal bioclimatic and hygrothermal conditions at all times.
Embark on a journey where architecture, education, and sustainability converge, reshaping possibilities for individuals with ASD. Join us in commemorating a visionary project that transcends boundaries and establishes new benchmarks for community integration and inclusivity.
Witness the Future of Care at APNABI’s Award Day Care Center.»








